 One of the top reasons clients choose DEKKO is our ability to deliver one-of-a-kind lightweight concrete that allows them to express their ideas without limits.
One of the top reasons clients choose DEKKO is our ability to deliver one-of-a-kind lightweight concrete that allows them to express their ideas without limits.
DEKKO’s new 3D BIM texture file allows designers to digitally insert our lightweight concrete into their clients’ designs. This results in a simplified process, lower development costs and the ability to visualize how concrete will look in a design — no matter how unique the project is.
What Is 3D BIM?
DEKKO’s 3D BIM texture files optimize the design process by giving designers and their clients a digital representation of what they’ll create.
3D Building Information Modeling (BIM) involves three-dimensional geometric modeling with a high Level of Detail (LOD) and Information (LOF) in a digital format. When done correctly, a 3D BIM is fundamental and leads the project’s concept, design, construction and operation. DEKKO’s 3D BIM optimizes results by eliminating the guesswork.
How Designers Use Dekko’s 3D BIM Feature
DEKKO’s 3D BIM helps designers proactively align with their clients’ design intent through project collaboration and development. This helps lower development costs by allowing designers to identify potential challenges before starting the build.
What 3D BIM Does
By allowing designers to overlay concepts on existing site data, 3D BIM helps clients visualize results and propose revisions before the groundwork begins.
DEKKO’s hyper-realistic 3D BIM demonstrates the intended design’s geometry, materials, systems and components to ensure alignment with the client’s intended results.
All collaborating parties – designers, manufacturers and clients – can use DEKKO’s 3D BIM to view the digital ‘twin’ project from detailed perspectives before, during and after the development phase.
Get a 3D BIM of Your Client’s Lightweight Concrete Design With Dekko

What’s new in lightweight concrete? DEKKO knows. As one of North America’s leading lightweight concrete manufacturers, DEKKO delivers innovation that’s always one step ahead of the trends.
For your client’s next project, choose DEKKO and utilize this design tool to provide your clients with an immersive, 3D BIM experience and enjoy groundwork that’s as light as our concrete.




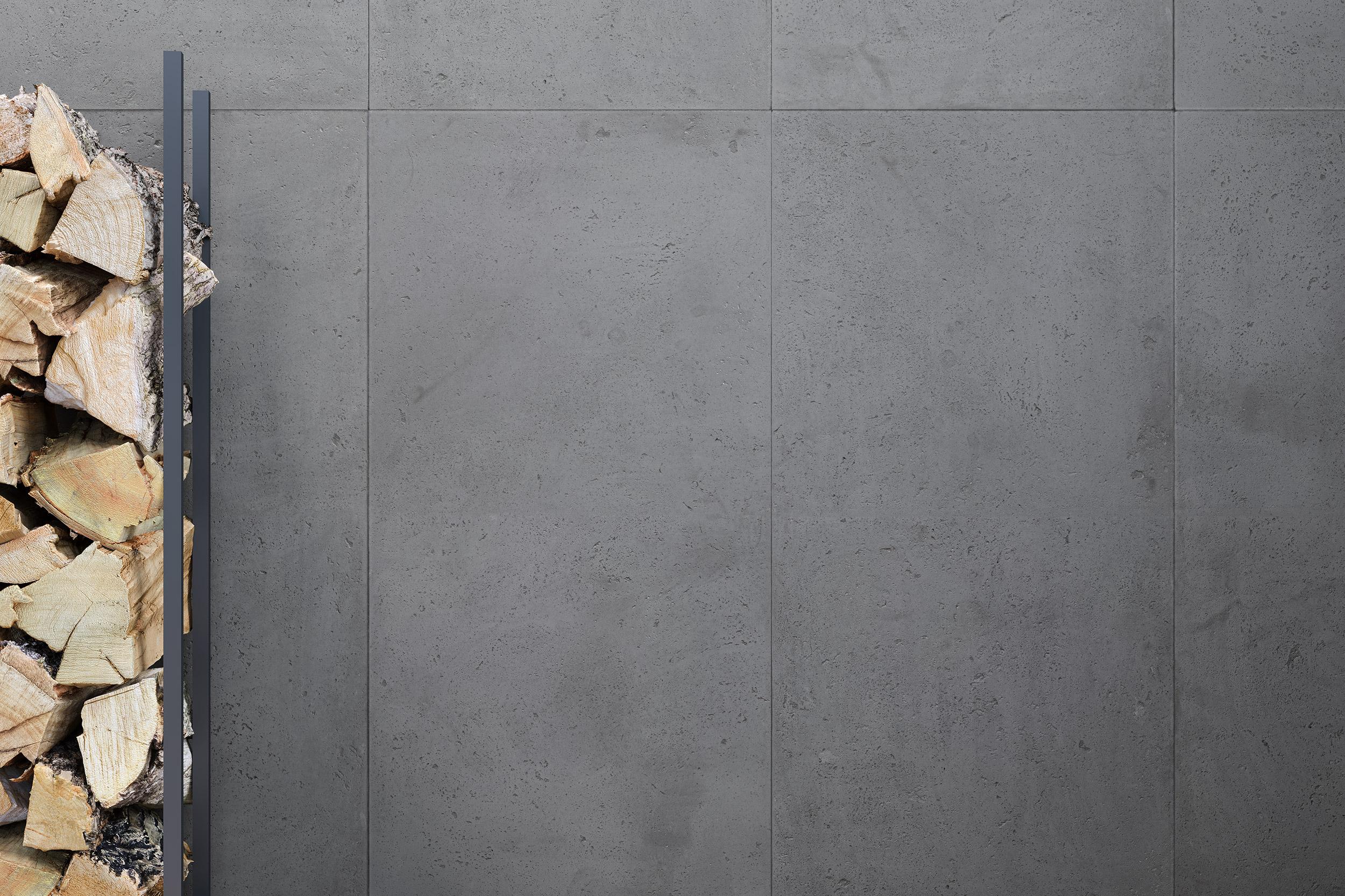
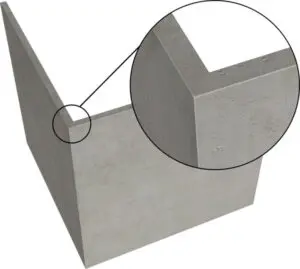
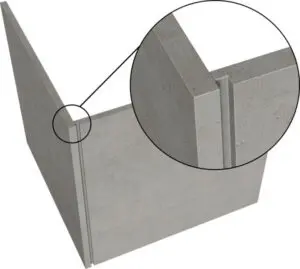
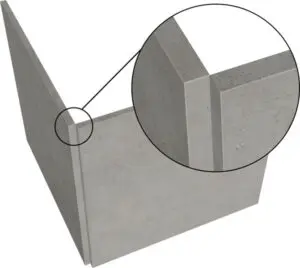
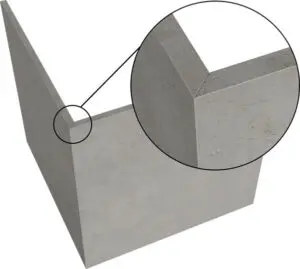
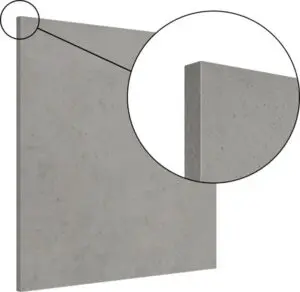
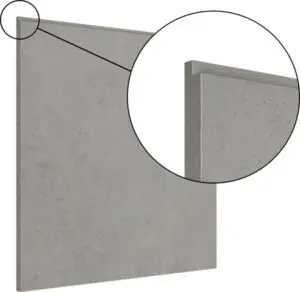
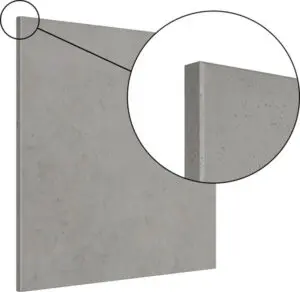
Comments are closed.